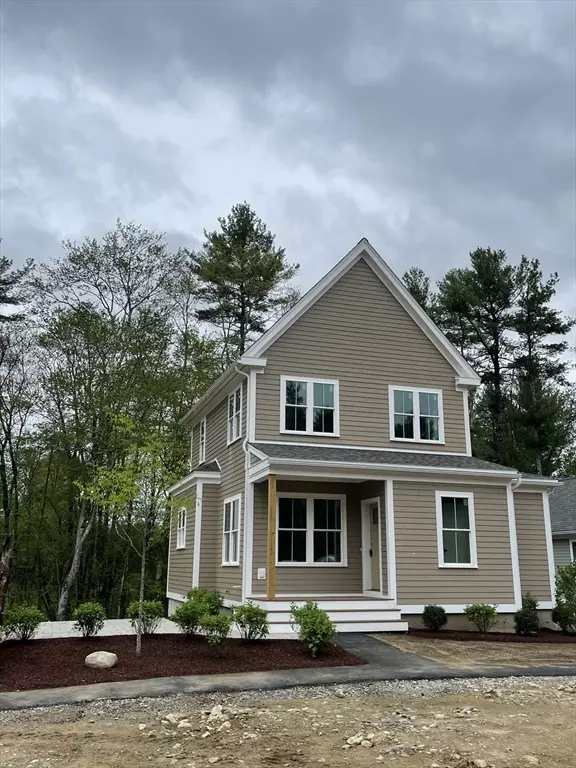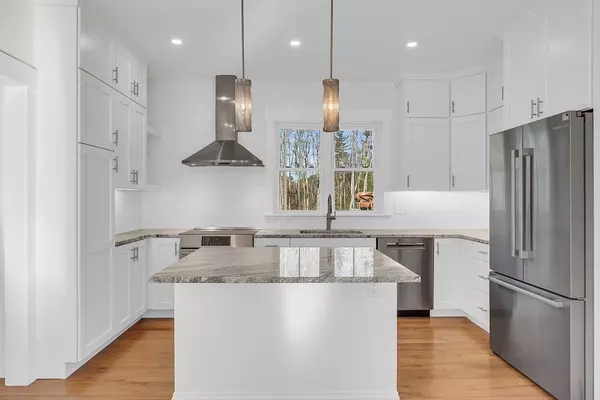9 Kay's Walk Carlisle, MA 01741
2 Beds
2.5 Baths
2,745 SqFt
UPDATED:
11/18/2024 02:00 PM
Key Details
Property Type Single Family Home
Sub Type Single Family Residence
Listing Status Active
Purchase Type For Sale
Square Footage 2,745 sqft
Price per Sqft $455
Subdivision Woodward Village
MLS Listing ID 73291696
Style Cape
Bedrooms 2
Full Baths 2
Half Baths 1
HOA Fees $438/mo
HOA Y/N true
Year Built 2024
Annual Tax Amount $16,662
Tax Year 2024
Property Description
Location
State MA
County Middlesex
Zoning Res
Direction Use 811 Bedford Rd Carlisle in GPS. Near the intersection of River Rd
Rooms
Basement Full, Finished, Walk-Out Access, Interior Entry, Radon Remediation System, Concrete
Primary Bedroom Level First
Dining Room Flooring - Hardwood, Exterior Access, Open Floorplan
Kitchen Flooring - Hardwood, Countertops - Stone/Granite/Solid, Kitchen Island, Recessed Lighting
Interior
Interior Features Loft
Heating Forced Air, Air Source Heat Pumps (ASHP)
Cooling Central Air, Air Source Heat Pumps (ASHP)
Flooring Tile, Hardwood, Flooring - Hardwood
Appliance Electric Water Heater, Water Heater, Range, Microwave, ENERGY STAR Qualified Refrigerator, ENERGY STAR Qualified Dryer, ENERGY STAR Qualified Dishwasher, ENERGY STAR Qualified Washer, Plumbed For Ice Maker
Laundry First Floor, Electric Dryer Hookup, Washer Hookup
Exterior
Exterior Feature Patio, Screens
Garage Spaces 1.0
Community Features Park, Walk/Jog Trails, Golf, Bike Path, Conservation Area, Private School, Public School
Utilities Available for Electric Range, for Electric Oven, for Electric Dryer, Washer Hookup, Icemaker Connection
Roof Type Shingle
Total Parking Spaces 1
Garage Yes
Building
Lot Description Wooded
Foundation Concrete Perimeter
Sewer Private Sewer
Water Private
Architectural Style Cape
Schools
Elementary Schools Carlisle
Middle Schools Carlisle
High Schools Cchs
Others
Senior Community false





