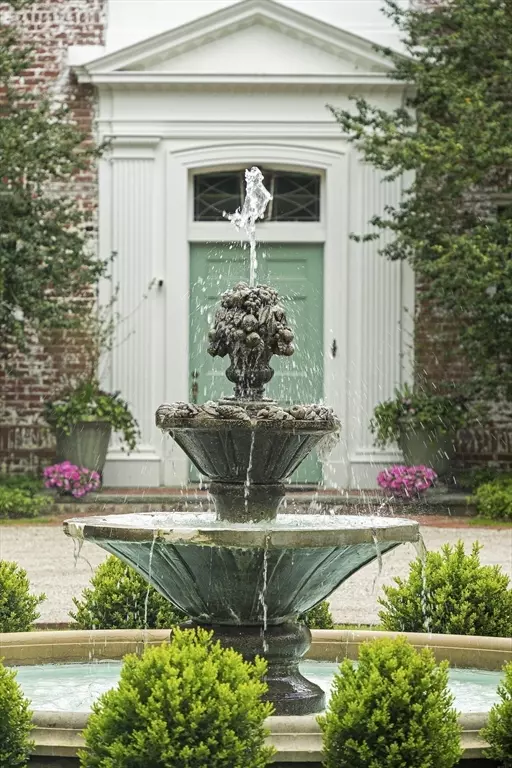151 Grove Street Westwood, MA 02090
15 Beds
11.5 Baths
13,754 SqFt
UPDATED:
12/10/2024 09:10 PM
Key Details
Property Type Single Family Home
Sub Type Single Family Residence
Listing Status Active
Purchase Type For Sale
Square Footage 13,754 sqft
Price per Sqft $908
MLS Listing ID 73240378
Style Colonial,Carriage House,Georgian
Bedrooms 15
Full Baths 10
Half Baths 3
HOA Y/N false
Year Built 1908
Annual Tax Amount $69,562
Tax Year 2024
Lot Size 27.200 Acres
Acres 27.2
Property Description
Location
State MA
County Norfolk
Zoning RE
Direction Grove Street is off 109. Grove takes a left turn. Driveway is on your right, it's a long driveway.
Rooms
Family Room Wood / Coal / Pellet Stove, Beamed Ceilings, Flooring - Hardwood, Exterior Access, Lighting - Sconce, Lighting - Pendant
Basement Partially Finished, Walk-Out Access, Interior Entry, Bulkhead, Sump Pump, Concrete
Primary Bedroom Level Second
Dining Room Wood / Coal / Pellet Stove, Flooring - Hardwood, Recessed Lighting, Lighting - Sconce, Lighting - Pendant, Lighting - Overhead
Kitchen Bathroom - Half, Wood / Coal / Pellet Stove, Flooring - Hardwood, Flooring - Wood, Dining Area, Pantry, French Doors, Kitchen Island, Cabinets - Upgraded, Deck - Exterior, Exterior Access, Recessed Lighting, Gas Stove
Interior
Interior Features Lighting - Pendant, Home Office, Wine Cellar, Entry Hall, Great Room, Game Room, Walk-up Attic, Wired for Sound
Heating Oil, Electric, Fireplace
Cooling Central Air
Flooring Wood, Tile, Carpet, Marble, Hardwood, Stone / Slate, Flooring - Hardwood, Concrete
Fireplaces Number 14
Fireplaces Type Dining Room, Family Room, Kitchen, Living Room, Master Bedroom
Appliance Water Heater, Gas Water Heater, Tankless Water Heater, Range, Dishwasher, Disposal, Microwave, Refrigerator, Freezer, Washer, Dryer, Range Hood, Plumbed For Ice Maker
Laundry Countertops - Upgraded, Second Floor, Gas Dryer Hookup, Electric Dryer Hookup, Washer Hookup
Exterior
Exterior Feature Porch, Deck, Deck - Wood, Patio, Balcony, Pool - Inground, Cabana, Tennis Court(s), Rain Gutters, Barn/Stable, Professional Landscaping, Sprinkler System, Decorative Lighting, Screens, Fenced Yard, Fruit Trees, Garden, Guest House, Horses Permitted, Invisible Fence, Outdoor Shower, Stone Wall, Outdoor Gas Grill Hookup
Garage Spaces 6.0
Fence Fenced, Invisible
Pool In Ground
Community Features Shopping, Park, Walk/Jog Trails, Golf, Medical Facility, Conservation Area, Highway Access, House of Worship, Private School, Public School, T-Station
Utilities Available for Gas Range, for Gas Oven, for Gas Dryer, for Electric Dryer, Washer Hookup, Icemaker Connection, Generator Connection, Outdoor Gas Grill Hookup
View Y/N Yes
View Scenic View(s)
Roof Type Shingle,Slate
Total Parking Spaces 20
Garage Yes
Private Pool true
Building
Lot Description Wooded, Cleared, Gentle Sloping
Foundation Concrete Perimeter, Stone, Slab
Sewer Private Sewer
Water Private
Architectural Style Colonial, Carriage House, Georgian
Schools
Elementary Schools Deerfield
Middle Schools Westwood Middle
High Schools Westwood
Others
Senior Community false
Acceptable Financing Contract
Listing Terms Contract





